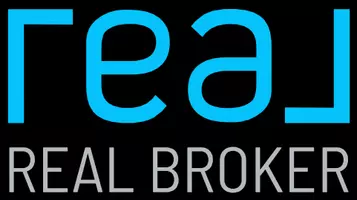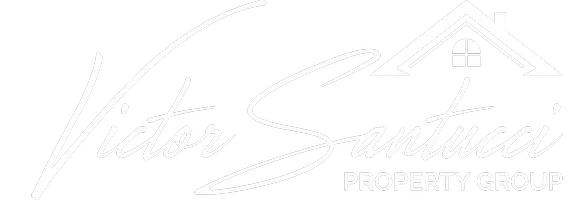4752 40TH ST N Arlington, VA 22207
4 Beds
5 Baths
2,738 SqFt
UPDATED:
Key Details
Property Type Single Family Home
Sub Type Detached
Listing Status Active
Purchase Type For Rent
Square Footage 2,738 sqft
Subdivision Golf Club Manor
MLS Listing ID VAAR2056898
Style Colonial
Bedrooms 4
Full Baths 4
Half Baths 1
HOA Y/N N
Abv Grd Liv Area 2,738
Originating Board BRIGHT
Year Built 1978
Lot Size 5,367 Sqft
Acres 0.12
Property Sub-Type Detached
Property Description
Location
State VA
County Arlington
Zoning R-10
Rooms
Other Rooms Living Room, Dining Room, Primary Bedroom, Bedroom 2, Bedroom 3, Bedroom 4, Kitchen, Family Room, Foyer, Breakfast Room, Laundry, Recreation Room, Utility Room, Primary Bathroom, Full Bath, Half Bath
Basement Other
Interior
Interior Features Chair Railings, Combination Dining/Living, Crown Moldings, Dining Area, Floor Plan - Traditional, Primary Bath(s), Ceiling Fan(s), Kitchen - Table Space, Wet/Dry Bar, Window Treatments
Hot Water Electric
Heating Forced Air
Cooling Central A/C
Flooring Solid Hardwood, Ceramic Tile, Carpet
Fireplaces Number 4
Fireplaces Type Wood
Inclusions Blinds
Equipment Disposal, Dishwasher, Refrigerator, Stove, Washer, Dryer, Microwave, Extra Refrigerator/Freezer
Fireplace Y
Appliance Disposal, Dishwasher, Refrigerator, Stove, Washer, Dryer, Microwave, Extra Refrigerator/Freezer
Heat Source Electric
Laundry Main Floor
Exterior
Exterior Feature Deck(s), Patio(s)
Parking Features Garage Door Opener
Garage Spaces 4.0
Water Access N
Roof Type Asphalt
Accessibility None
Porch Deck(s), Patio(s)
Attached Garage 2
Total Parking Spaces 4
Garage Y
Building
Story 3
Foundation Block
Sewer Public Sewer
Water Public
Architectural Style Colonial
Level or Stories 3
Additional Building Above Grade, Below Grade
New Construction N
Schools
Elementary Schools Jamestown
Middle Schools Williamsburg
High Schools Yorktown
School District Arlington County Public Schools
Others
Pets Allowed Y
Senior Community No
Tax ID 03-071-058
Ownership Other
SqFt Source Assessor
Pets Allowed Case by Case Basis, Pet Addendum/Deposit

GET MORE INFORMATION






