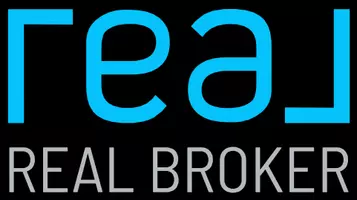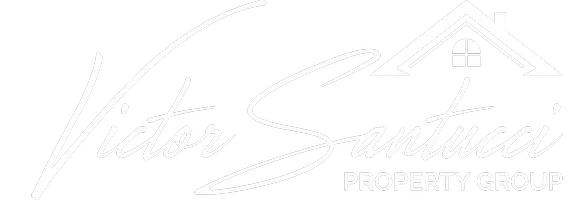214 E WILLOW GROVE AVE Philadelphia, PA 19118
4 Beds
3 Baths
2,196 SqFt
OPEN HOUSE
Sat May 17, 10:00am - 3:00pm
UPDATED:
Key Details
Property Type Single Family Home
Sub Type Detached
Listing Status Coming Soon
Purchase Type For Sale
Square Footage 2,196 sqft
Price per Sqft $409
Subdivision Chestnut Hill
MLS Listing ID PAPH2480084
Style Victorian,Straight Thru
Bedrooms 4
Full Baths 2
Half Baths 1
HOA Y/N N
Abv Grd Liv Area 2,196
Originating Board BRIGHT
Year Built 1895
Available Date 2025-05-15
Annual Tax Amount $12,808
Tax Year 2024
Lot Size 8,000 Sqft
Acres 0.18
Lot Dimensions 50.00 x 160.00
Property Sub-Type Detached
Property Description
The chef's kitchen is a true showstopper, with a 6-burner professional Dacor range, a Sub-Zero double-sided refrigerator, honed marble countertops, an expansive island with seating, and ample natural light—perfect for entertaining and everyday living. Beyond that is the large living room and dining room with high ceilings and many windows, including a walk-in bay window. Take either the front formal stairs or the rear stairs to the second floor, where the owner's suite is in the front, with a room easily large enough for a king bed, a walk-in closet, laundry, and a full bath attached. The back of the house is another full bathroom and a large enough bedroom for any bed with space (and height!) for the Peloton. The third floor is split between two equally sized bedrooms or offices. Both have high ceilings, dormer windows with deep windowsills, and buckets of charm.
The house is on a 50 x 160 double-wide lot with three-car parking, planting beds in the front and rear yard, and a lovely brick patio off the kitchen for dining and relaxing in the massive backyard. Easy access to SEPTA, 309, and most importantly, you can walk two blocks to Germantown Ave. for the best of Chestnut Hill and then retire to your expansive backyard and forget you're even in a city.
Location
State PA
County Philadelphia
Area 19118 (19118)
Zoning RSA3
Rooms
Other Rooms Living Room, Dining Room, Primary Bedroom, Bedroom 2, Bedroom 3, Kitchen, Bedroom 1, Other
Basement Full
Interior
Interior Features Kitchen - Island, Kitchen - Eat-In
Hot Water Natural Gas
Heating Forced Air
Cooling Central A/C
Flooring Wood
Fireplaces Number 1
Fireplaces Type Stone
Inclusions Washer, Dryer, Refrigerator
Equipment Built-In Range, Oven - Double
Fireplace Y
Window Features Bay/Bow,Double Hung,Energy Efficient
Appliance Built-In Range, Oven - Double
Heat Source Natural Gas
Laundry Upper Floor
Exterior
Exterior Feature Patio(s), Porch(es)
Water Access N
Roof Type Copper,Slate,Flat
Accessibility None
Porch Patio(s), Porch(es)
Garage N
Building
Lot Description Front Yard, Rear Yard, SideYard(s)
Story 3
Foundation Stone
Sewer Public Sewer
Water Public
Architectural Style Victorian, Straight Thru
Level or Stories 3
Additional Building Above Grade, Below Grade
New Construction N
Schools
School District Philadelphia City
Others
Senior Community No
Tax ID 091085300
Ownership Fee Simple
SqFt Source Assessor
Acceptable Financing Conventional
Listing Terms Conventional
Financing Conventional
Special Listing Condition Standard

GET MORE INFORMATION


