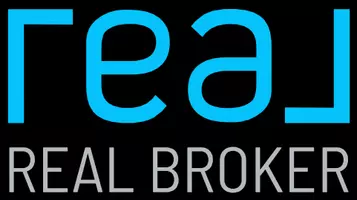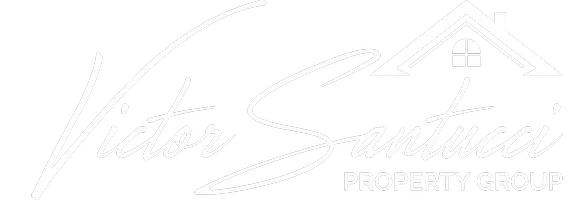1309 S QUINCY ST Arlington, VA 22204
4 Beds
2 Baths
1,275 SqFt
OPEN HOUSE
Sat May 10, 1:00pm - 4:00pm
UPDATED:
Key Details
Property Type Single Family Home
Sub Type Detached
Listing Status Active
Purchase Type For Sale
Square Footage 1,275 sqft
Price per Sqft $745
Subdivision Douglas Park
MLS Listing ID VAAR2057258
Style Cape Cod
Bedrooms 4
Full Baths 2
HOA Y/N N
Abv Grd Liv Area 1,275
Originating Board BRIGHT
Year Built 1948
Annual Tax Amount $7,861
Tax Year 2024
Lot Size 8,787 Sqft
Acres 0.2
Property Sub-Type Detached
Property Description
neighborhood of Douglas Park. The home has over 1500 sq ft of living space and sits on a generous 8,787 sq ft lot. Step inside and you will be surprised. Enjoy proximity to excellent schools, parks, dining, community centers, dog parks and shopping, plus convenient Metro and highway access for effortless commute to Washington, D.C. Easy access to I-395, I-66, Arlington Blvd, Columbia Pike.
Location
State VA
County Arlington
Zoning R-6
Direction South
Rooms
Other Rooms Living Room, Dining Room, Bedroom 2, Bedroom 3, Bedroom 4, Kitchen, Bedroom 1, Laundry, Recreation Room, Utility Room, Bathroom 1, Bathroom 2
Basement Interior Access, Outside Entrance, Partially Finished, Walkout Stairs, Windows, Workshop
Main Level Bedrooms 2
Interior
Interior Features Air Filter System, Carpet, Kitchen - Galley, Bathroom - Stall Shower, Bathroom - Tub Shower, Wood Floors
Hot Water Tankless
Heating Central, Forced Air, Humidifier, Programmable Thermostat
Cooling Central A/C, Programmable Thermostat
Flooring Carpet, Ceramic Tile, Vinyl, Wood
Equipment Built-In Microwave, Dishwasher, Disposal, Exhaust Fan, Humidifier, Oven - Self Cleaning, Oven/Range - Gas, Refrigerator, Water Heater - Tankless
Furnishings No
Fireplace N
Window Features Double Hung,Energy Efficient
Appliance Built-In Microwave, Dishwasher, Disposal, Exhaust Fan, Humidifier, Oven - Self Cleaning, Oven/Range - Gas, Refrigerator, Water Heater - Tankless
Heat Source Natural Gas
Laundry Basement, Hookup
Exterior
Exterior Feature Deck(s)
Garage Spaces 2.0
Fence Chain Link, Wood
Utilities Available Electric Available, Natural Gas Available, Water Available
Water Access N
View Street, Trees/Woods
Roof Type Composite
Accessibility Doors - Swing In
Porch Deck(s)
Road Frontage City/County
Total Parking Spaces 2
Garage N
Building
Lot Description Front Yard, Rear Yard
Story 1.5
Foundation Block, Slab
Sewer Public Sewer
Water Public
Architectural Style Cape Cod
Level or Stories 1.5
Additional Building Above Grade, Below Grade
Structure Type Plaster Walls
New Construction N
Schools
Elementary Schools Randolph
Middle Schools Jefferson
High Schools Wakefield
School District Arlington County Public Schools
Others
Pets Allowed Y
Senior Community No
Tax ID 26-003-005
Ownership Fee Simple
SqFt Source Assessor
Security Features Security System,Smoke Detector
Acceptable Financing Cash, Conventional, VA
Horse Property N
Listing Terms Cash, Conventional, VA
Financing Cash,Conventional,VA
Special Listing Condition Standard
Pets Allowed No Pet Restrictions

GET MORE INFORMATION






