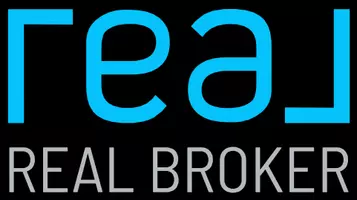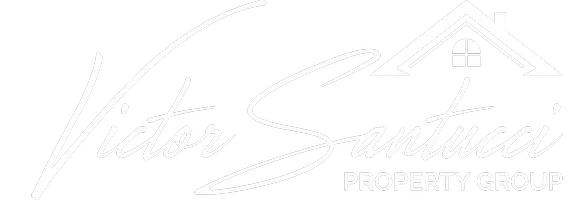10919 PARK RIDGE RD Fredericksburg, VA 22408
5 Beds
4 Baths
3,628 SqFt
OPEN HOUSE
Sat May 10, 2:00pm - 4:00pm
UPDATED:
Key Details
Property Type Single Family Home
Sub Type Detached
Listing Status Active
Purchase Type For Sale
Square Footage 3,628 sqft
Price per Sqft $177
Subdivision Artillery Ridge
MLS Listing ID VASP2032686
Style Colonial
Bedrooms 5
Full Baths 3
Half Baths 1
HOA Y/N N
Abv Grd Liv Area 2,564
Originating Board BRIGHT
Year Built 2016
Annual Tax Amount $3,874
Tax Year 2024
Lot Size 0.460 Acres
Acres 0.46
Property Sub-Type Detached
Property Description
On the main level, you're greeted by a spacious foyer and warm hardwood floors throughout. A dedicated home office with French doors and crown molding provides an ideal work-from-home setup. The formal dining room exudes classic charm with chair rail and crown molding. At the heart of the home, the large eat-in kitchen features crisp white cabinetry, granite countertops, stainless steel appliances, and a breakfast bar—perfect for casual dining or entertaining. The kitchen opens to an inviting living room with a ceiling fan, hardwood floors, and a stunning stone fireplace for cozy evenings.
Upstairs, the expansive primary suite impresses with vaulted ceilings, a walk-in closet, and a beautifully updated en-suite bath with granite counters and tile flooring. Three additional generously sized bedrooms offer large closets and share a well-appointed hall bath. A convenient second-floor laundry room adds everyday ease.
The lower level provides incredible flexibility with a spacious finished great room, a full bath, and two large unfinished storage areas—ideal for hobbies, a home gym, or future customization. It also features a wet bar with granite countertops and a walk-out basement design, creating the perfect space for entertaining or hosting guests.
Outdoors, enjoy a fully fenced backyard, rear deck, and a covered front porch—all offering peaceful spaces to relax or entertain. A side-load two-car garage and paved driveway complete the exterior features.
Location-wise, you'll love being just minutes from shopping centers, restaurants, and entertainment. Daily commuting is a breeze with quick access to I-95, the Virginia Railway Express (VRE), and key routes throughout Northern Virginia. Parks and recreational amenities are also nearby, enhancing the lifestyle appeal. This home combines space, style, and location—schedule your private showing today!
Location
State VA
County Spotsylvania
Zoning R1
Rooms
Other Rooms Dining Room, Primary Bedroom, Bedroom 2, Bedroom 3, Bedroom 4, Bedroom 5, Kitchen, Game Room, Breakfast Room, Other, Office, Utility Room, Bathroom 1, Primary Bathroom, Full Bath, Half Bath
Basement Daylight, Full, Full, Fully Finished, Heated, Improved, Interior Access, Outside Entrance, Rear Entrance, Side Entrance, Space For Rooms, Sump Pump, Walkout Stairs, Windows
Interior
Interior Features Ceiling Fan(s), Crown Moldings, Bathroom - Tub Shower, Breakfast Area, Built-Ins, Carpet, Chair Railings, Dining Area, Kitchen - Eat-In, Walk-in Closet(s), Window Treatments, Wood Floors, Bathroom - Stall Shower, Attic, Bathroom - Walk-In Shower, Butlers Pantry, Floor Plan - Traditional, Formal/Separate Dining Room, Kitchen - Gourmet, Kitchen - Island, Pantry, Primary Bath(s), Recessed Lighting, Store/Office, Wet/Dry Bar
Hot Water Electric
Heating Heat Pump(s)
Cooling Central A/C
Flooring Wood, Carpet
Fireplaces Number 1
Fireplaces Type Screen
Equipment Dryer, Washer, Disposal, Icemaker, Refrigerator, Stove, Built-In Microwave
Fireplace Y
Appliance Dryer, Washer, Disposal, Icemaker, Refrigerator, Stove, Built-In Microwave
Heat Source Electric
Laundry Has Laundry
Exterior
Exterior Feature Deck(s)
Parking Features Garage - Side Entry, Garage - Front Entry, Garage Door Opener, Inside Access
Garage Spaces 2.0
Fence Fully
Water Access N
Roof Type Composite
Accessibility None
Porch Deck(s)
Attached Garage 2
Total Parking Spaces 2
Garage Y
Building
Lot Description Backs to Trees, Front Yard, Private, Rear Yard
Story 3
Foundation Permanent
Sewer Public Septic
Water Public
Architectural Style Colonial
Level or Stories 3
Additional Building Above Grade, Below Grade
Structure Type 9'+ Ceilings,High
New Construction N
Schools
Elementary Schools Spotswood
Middle Schools Battlefield
High Schools Massaponax
School District Spotsylvania County Public Schools
Others
Pets Allowed Y
Senior Community No
Tax ID 24F5-84-
Ownership Fee Simple
SqFt Source Estimated
Acceptable Financing Cash, Contract, Conventional, FHA, VA, VHDA
Listing Terms Cash, Contract, Conventional, FHA, VA, VHDA
Financing Cash,Contract,Conventional,FHA,VA,VHDA
Special Listing Condition Standard
Pets Allowed No Pet Restrictions

GET MORE INFORMATION






