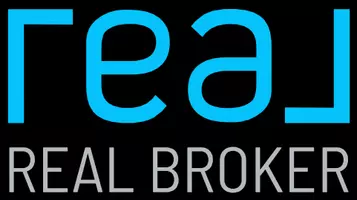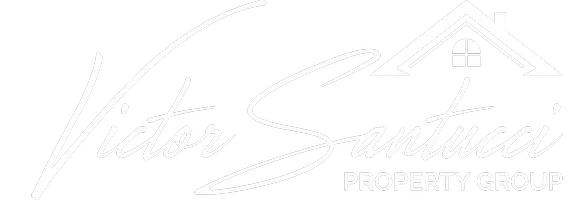114 LAKE CAROLINE DR Ruther Glen, VA 22546
3 Beds
2 Baths
2,202 SqFt
UPDATED:
Key Details
Property Type Single Family Home
Sub Type Detached
Listing Status Active
Purchase Type For Sale
Square Footage 2,202 sqft
Price per Sqft $408
Subdivision Lake Caroline
MLS Listing ID VACV2008134
Style Contemporary
Bedrooms 3
Full Baths 2
HOA Fees $1,625/ann
HOA Y/N Y
Abv Grd Liv Area 2,202
Originating Board BRIGHT
Year Built 1986
Annual Tax Amount $3,099
Tax Year 2024
Lot Size 1.380 Acres
Acres 1.38
Property Sub-Type Detached
Property Description
Location
State VA
County Caroline
Zoning R1
Rooms
Main Level Bedrooms 1
Interior
Interior Features Bathroom - Soaking Tub, Bathroom - Walk-In Shower, Breakfast Area, Carpet, Ceiling Fan(s), Combination Kitchen/Dining, Combination Kitchen/Living, Combination Dining/Living, Entry Level Bedroom, Family Room Off Kitchen, Floor Plan - Open, Kitchen - Eat-In, Kitchen - Gourmet, Kitchen - Table Space, Pantry, Recessed Lighting, Sauna, Skylight(s), Stain/Lead Glass, Upgraded Countertops, Walk-in Closet(s), Window Treatments, Wood Floors
Hot Water Electric
Heating Heat Pump(s)
Cooling Central A/C, Ceiling Fan(s)
Flooring Carpet, Ceramic Tile, Luxury Vinyl Plank
Fireplaces Number 1
Fireplaces Type Electric
Equipment Built-In Microwave, Built-In Range, Dishwasher, Dryer, Dryer - Electric, Dryer - Front Loading, Extra Refrigerator/Freezer, Icemaker, Microwave, Oven - Self Cleaning, Oven/Range - Electric, Refrigerator, Stainless Steel Appliances, Washer, Washer - Front Loading, Washer/Dryer Stacked
Fireplace Y
Window Features Skylights
Appliance Built-In Microwave, Built-In Range, Dishwasher, Dryer, Dryer - Electric, Dryer - Front Loading, Extra Refrigerator/Freezer, Icemaker, Microwave, Oven - Self Cleaning, Oven/Range - Electric, Refrigerator, Stainless Steel Appliances, Washer, Washer - Front Loading, Washer/Dryer Stacked
Heat Source Electric
Laundry Main Floor
Exterior
Exterior Feature Deck(s), Patio(s), Porch(es)
Utilities Available Cable TV Available
Amenities Available Basketball Courts, Beach, Boat Ramp, Club House, Common Grounds, Gated Community, Lake, Picnic Area, Pool - Outdoor, Security, Swimming Pool, Tennis Courts, Tot Lots/Playground, Water/Lake Privileges
Waterfront Description Rip-Rap,Sandy Beach
Water Access Y
Water Access Desc Canoe/Kayak,Fishing Allowed,Boat - Powered,Swimming Allowed
View Lake, Water
Accessibility Grab Bars Mod, Ramp - Main Level
Porch Deck(s), Patio(s), Porch(es)
Garage N
Building
Lot Description Additional Lot(s), Cleared, Front Yard, Landscaping, Rear Yard, Road Frontage
Story 2
Foundation Crawl Space
Sewer On Site Septic, Septic = # of BR, Septic Pump
Water Public
Architectural Style Contemporary
Level or Stories 2
Additional Building Above Grade, Below Grade
Structure Type 2 Story Ceilings,Dry Wall,High
New Construction N
Schools
Elementary Schools Lewis And Clark
Middle Schools Caroline
High Schools Caroline
School District Caroline County Public Schools
Others
HOA Fee Include Common Area Maintenance,Management,Pool(s),Recreation Facility,Reserve Funds,Road Maintenance,Security Gate,Snow Removal
Senior Community No
Tax ID 67A6-1-1860
Ownership Fee Simple
SqFt Source Estimated
Security Features 24 hour security,Security Gate
Horse Property N
Special Listing Condition Standard

GET MORE INFORMATION






